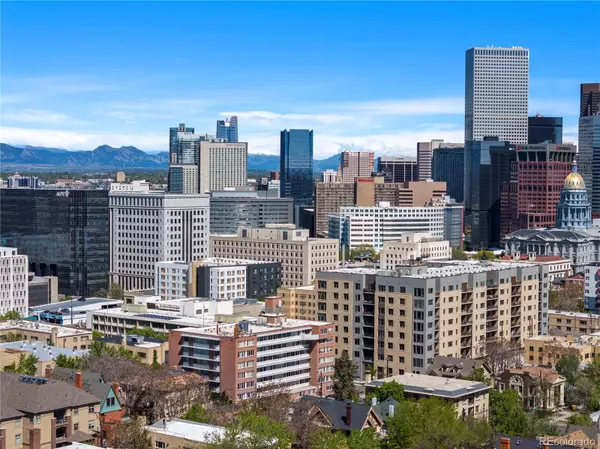For more information regarding the value of a property, please contact us for a free consultation.
1196 N Grant ST #603 Denver, CO 80203
Want to know what your home might be worth? Contact us for a FREE valuation!

Our team is ready to help you sell your home for the highest possible price ASAP
Key Details
Sold Price $420,000
Property Type Condo
Sub Type Condominium
Listing Status Sold
Purchase Type For Sale
Square Footage 1,067 sqft
Price per Sqft $393
Subdivision Capitol Hill
MLS Listing ID 5777847
Sold Date 09/03/24
Bedrooms 3
Full Baths 1
Condo Fees $714
HOA Fees $714/mo
HOA Y/N Yes
Abv Grd Liv Area 1,067
Originating Board recolorado
Year Built 1956
Annual Tax Amount $1,739
Tax Year 2023
Lot Size 0.510 Acres
Acres 0.51
Property Description
Offering $6,000 lender credit with preferred Lender. Discover modern living in the heart of Capitol Hill, Denver! This well-appointed condominium located in Denver’s thriving Capitol Hill neighborhood is a city dwellers dream. Boasting three bedrooms, one non-conforming, and one bathroom, this newly restored condo features ample living space and thoughtful design throughout. Custom hardwood floors greet you as you step into open concept living space, with wall to wall windows casting natural light and stunning views of downtown Denver, the mountains, and east Cap Hill. The custom-built oversized pantry and built-in bar with beverage fridge is perfect for entertaining, while the kitchen includes stainless steel appliances and open shelving. The additional flex room adds endless possibilities: perfect to utilize as a guest room, dining room, or simply additional storage for your Colorado lifestyle like skis, bikes, and more. The in-unit laundry and unparalleled primary closet space with east-facing wall to wall windows makes this spacious condo like nothing you’ve ever seen. With a deeded parking space, one mile to Cheeseman Park, and within a short walk to some of Denver’s best bars, restaurants, and shops, this home blends contemporary design, unmatched storage, and the convenience of a prime location into your urban oasis.
Location
State CO
County Denver
Zoning C-MX-5
Rooms
Main Level Bedrooms 3
Interior
Interior Features Built-in Features, Granite Counters, Pantry, Utility Sink, Walk-In Closet(s)
Heating Hot Water, Natural Gas
Cooling Air Conditioning-Room, Other
Flooring Carpet, Tile, Wood
Fireplace N
Appliance Bar Fridge, Dishwasher, Disposal, Dryer, Range, Range Hood, Refrigerator, Self Cleaning Oven, Washer
Laundry Common Area, In Unit
Exterior
Parking Features Asphalt
View City, Mountain(s)
Roof Type Rolled/Hot Mop,Tar/Gravel
Total Parking Spaces 1
Garage No
Building
Lot Description Near Public Transit
Sewer Public Sewer
Water Public
Level or Stories One
Structure Type Brick,Metal Siding
Schools
Elementary Schools Dora Moore
Middle Schools Morey
High Schools East
School District Denver 1
Others
Senior Community No
Ownership Individual
Acceptable Financing Cash, Conventional, VA Loan
Listing Terms Cash, Conventional, VA Loan
Special Listing Condition None
Read Less

© 2024 METROLIST, INC., DBA RECOLORADO® – All Rights Reserved
6455 S. Yosemite St., Suite 500 Greenwood Village, CO 80111 USA
Bought with Orchard Brokerage LLC
GET MORE INFORMATION




