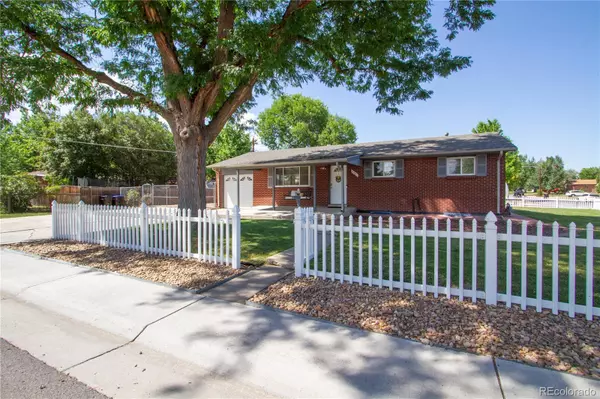For more information regarding the value of a property, please contact us for a free consultation.
8401 Benton ST Arvada, CO 80003
Want to know what your home might be worth? Contact us for a FREE valuation!

Our team is ready to help you sell your home for the highest possible price ASAP
Key Details
Sold Price $550,000
Property Type Single Family Home
Sub Type Single Family Residence
Listing Status Sold
Purchase Type For Sale
Square Footage 1,974 sqft
Price per Sqft $278
Subdivision Far Horizons
MLS Listing ID 9608137
Sold Date 09/04/24
Style Traditional
Bedrooms 5
Full Baths 1
Three Quarter Bath 1
HOA Y/N No
Originating Board recolorado
Year Built 1962
Annual Tax Amount $3,494
Tax Year 2023
Lot Size 10,454 Sqft
Acres 0.24
Property Description
Ranch style home with fully finished basement located on a ¼ acre corner lot!! Featuring 5 Bedrooms and 2 Bathrooms. Main floor featuring living room with large window that allows for ample natural light, kitchen with stainless steel appliances that stay including washer and dryer (washer & dryer new in 2022), dining area with sliding door opening to covered patio and large fully fenced in back yard, 3-bedrooms, and a full-size updated bathroom. The basement/mother-in-law suite can be accessed from the main level or through its own entrance located in the back yard. The Basement features a large living room, kitchenette, 2 bedrooms, and a ¾ updated bathroom. Fresh paint on the main level. New carpet on main level & stairs. New furnace and A/C in 2021. Roof new in 2020. Large covered front porch and covered back patio. There is a 1-car garage, large driveway allows for plenty of off-street parking, and double gate for RV Parking. NO HOA. Ring doorbell. Google nest smoke detector and carbon monoxide detector. Short distance to Lake Arbor, trails, parks, golf course, & the Gold Strike Light Rail Station (60th & Sheridan). Located between the new and expanding "Downtown Westminster Center" and Olde Town Arvada w/its many unique shops, fine dining, and breweries. Centrally located between Denver & Boulder with easy access to Hwy 36, I-76, and I-70. 1-Year buyers Home Warranty! Imagine the possibilities in this Multigenerational home!!
Location
State CO
County Jefferson
Zoning RES
Rooms
Basement Exterior Entry, Finished, Full, Interior Entry
Main Level Bedrooms 3
Interior
Interior Features Ceiling Fan(s), In-Law Floor Plan, Radon Mitigation System
Heating Forced Air, Natural Gas
Cooling Central Air
Flooring Carpet, Laminate, Tile
Fireplace N
Appliance Dryer, Microwave, Range, Refrigerator, Self Cleaning Oven, Washer
Exterior
Exterior Feature Private Yard, Rain Gutters
Garage Concrete, Exterior Access Door, Lighted
Garage Spaces 1.0
Fence Full
Utilities Available Cable Available, Electricity Available, Electricity Connected, Natural Gas Available, Natural Gas Connected, Phone Available
Roof Type Composition
Parking Type Concrete, Exterior Access Door, Lighted
Total Parking Spaces 9
Garage Yes
Building
Lot Description Corner Lot, Landscaped, Level, Near Public Transit, Sprinklers In Front
Story One
Sewer Public Sewer
Water Public
Level or Stories One
Structure Type Brick,Frame
Schools
Elementary Schools Parr
Middle Schools Moore
High Schools Pomona
School District Jefferson County R-1
Others
Senior Community No
Ownership Individual
Acceptable Financing Cash, Conventional, FHA, VA Loan
Listing Terms Cash, Conventional, FHA, VA Loan
Special Listing Condition None
Read Less

© 2024 METROLIST, INC., DBA RECOLORADO® – All Rights Reserved
6455 S. Yosemite St., Suite 500 Greenwood Village, CO 80111 USA
Bought with Stealth Wealth Group
GET MORE INFORMATION




