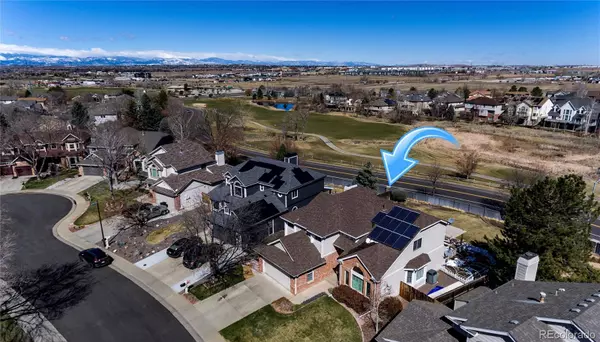For more information regarding the value of a property, please contact us for a free consultation.
981 E 133rd DR Thornton, CO 80241
Want to know what your home might be worth? Contact us for a FREE valuation!

Our team is ready to help you sell your home for the highest possible price ASAP
Key Details
Sold Price $660,000
Property Type Single Family Home
Sub Type Single Family Residence
Listing Status Sold
Purchase Type For Sale
Square Footage 3,429 sqft
Price per Sqft $192
Subdivision Hunters Glen
MLS Listing ID 3560192
Sold Date 09/20/24
Style Contemporary
Bedrooms 4
Full Baths 2
Half Baths 2
HOA Y/N No
Abv Grd Liv Area 2,642
Originating Board recolorado
Year Built 1989
Annual Tax Amount $3,709
Tax Year 2022
Lot Size 10,018 Sqft
Acres 0.23
Property Description
Spacious 4 bedroom, 4 bathroom two story home located in the Hunters Glenn subdivision. The property is located on a cul-de-sac street. Mature front and backyard landscaping. The main floor plan offers a living room, formal dining room, kitchen, family room, half bath, laundry room and main floor bedroom that could be used as a main floor study as well. The upper level has a master bedroom with a five piece master bathroom and walk-in closet, two additional bedrooms that share a full bathroom. The basement is fully finished with a half bathroom, wet bar, storage area and crawl space. Enjoy the large backyard with mountain and golf course views, redwood deck, covered patio and garden areas. The backyard is across the street from #18 and #10 golf holes of the Thorncreek golf course. Close to schools, parks, shopping, restaurants and health care. Easy access to major streets and I-25.
Location
State CO
County Adams
Rooms
Basement Crawl Space, Finished, Partial, Sump Pump
Main Level Bedrooms 1
Interior
Interior Features Ceiling Fan(s), Eat-in Kitchen, Five Piece Bath, Kitchen Island, Open Floorplan, Pantry, Smoke Free, Tile Counters, Utility Sink, Vaulted Ceiling(s), Wet Bar
Heating Forced Air, Natural Gas
Cooling Air Conditioning-Room
Flooring Carpet, Linoleum, Tile
Fireplaces Number 1
Fireplaces Type Family Room, Gas Log
Fireplace Y
Appliance Dishwasher, Disposal, Microwave, Oven, Range, Range Hood, Refrigerator, Self Cleaning Oven, Sump Pump
Exterior
Exterior Feature Private Yard
Parking Features Concrete
Garage Spaces 2.0
Fence Full
Utilities Available Electricity Connected, Internet Access (Wired), Natural Gas Connected, Phone Connected
Roof Type Composition
Total Parking Spaces 2
Garage Yes
Building
Lot Description Cul-De-Sac, Level, Sprinklers In Front, Sprinklers In Rear
Foundation Concrete Perimeter
Sewer Public Sewer
Water Public
Level or Stories Two
Structure Type Brick,Frame
Schools
Elementary Schools Hunters Glen
Middle Schools Century
High Schools Mountain Range
School District Adams 12 5 Star Schl
Others
Senior Community No
Ownership Individual
Acceptable Financing Cash, Conventional, FHA, VA Loan
Listing Terms Cash, Conventional, FHA, VA Loan
Special Listing Condition None
Read Less

© 2024 METROLIST, INC., DBA RECOLORADO® – All Rights Reserved
6455 S. Yosemite St., Suite 500 Greenwood Village, CO 80111 USA
Bought with Berkshire Hathaway HomeServices Colorado Real Estate, LLC - Northglenn
GET MORE INFORMATION




