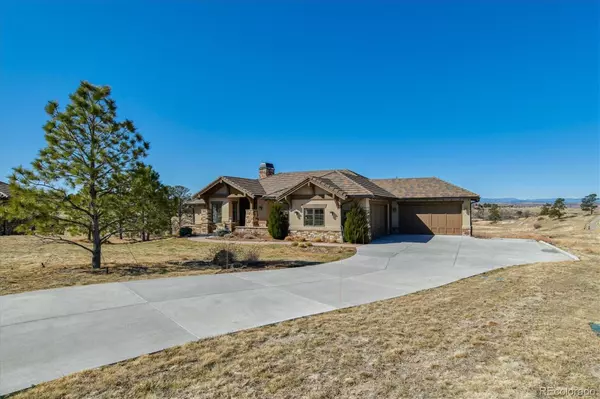For more information regarding the value of a property, please contact us for a free consultation.
7195 Prairie Star CT Parker, CO 80134
Want to know what your home might be worth? Contact us for a FREE valuation!

Our team is ready to help you sell your home for the highest possible price ASAP
Key Details
Sold Price $2,000,000
Property Type Single Family Home
Sub Type Single Family Residence
Listing Status Sold
Purchase Type For Sale
Square Footage 3,365 sqft
Price per Sqft $594
Subdivision Colorado Golf Club
MLS Listing ID 1879890
Sold Date 09/25/24
Style Traditional
Bedrooms 3
Full Baths 1
Half Baths 1
Three Quarter Bath 2
Condo Fees $605
HOA Fees $201/qua
HOA Y/N Yes
Abv Grd Liv Area 1,829
Originating Board recolorado
Year Built 2017
Annual Tax Amount $17,529
Tax Year 2023
Lot Size 0.510 Acres
Acres 0.51
Property Description
Welcome to 7195 Prairie Star Court, a stunning Betts Lake Patio Home nestled within the prestigious Colorado Golf Club. Boasting unparalleled Front Range views, this residence epitomizes Colorado living at its finest.
Nestled against an expansive open space conservation easement, this home offers unrivaled privacy and panoramic views. Step inside to discover a meticulously maintained main floor great room, seamlessly blending modern elegance with timeless comfort. With three spacious bedrooms plus a study, four baths, and a covered deck featuring an outdoor grill, this home sets the stage for luxurious living.
Designed for effortless entertaining, upgraded collapsible folding patio doors effortlessly transform the great room into a sprawling indoor-outdoor oasis, perfect for hosting lavish dinner parties or enjoying laid-back evenings with friends and family. Descend to the walkout lower level to find a versatile game room, two additional oversized bedrooms, a wine cellar, wet bar, and a state-of-the-art media center.
From its prime location to its impeccable design and amenities, 7195 Prairie Star Court offers a complete Colorado lifestyle experience, blending comfort, luxury, and natural beauty in perfect harmony.
Location
State CO
County Douglas
Zoning PDNU
Rooms
Basement Finished, Walk-Out Access
Main Level Bedrooms 1
Interior
Interior Features Eat-in Kitchen, Entrance Foyer, Five Piece Bath, Granite Counters, High Ceilings, Kitchen Island, Open Floorplan, Pantry, Walk-In Closet(s), Wet Bar
Heating Forced Air
Cooling Central Air
Flooring Carpet, Tile, Wood
Fireplaces Number 3
Fireplaces Type Gas, Great Room, Living Room, Primary Bedroom
Fireplace Y
Appliance Dishwasher, Disposal, Microwave, Oven, Range, Range Hood, Refrigerator
Exterior
Exterior Feature Fire Pit, Gas Grill, Lighting
Garage Concrete
Garage Spaces 4.0
Roof Type Concrete
Total Parking Spaces 4
Garage Yes
Building
Lot Description Cul-De-Sac, Open Space
Sewer Public Sewer
Water Public
Level or Stories One
Structure Type Frame,Stone,Stucco
Schools
Elementary Schools Northeast
Middle Schools Sagewood
High Schools Ponderosa
School District Douglas Re-1
Others
Senior Community No
Ownership Individual
Acceptable Financing Cash, Conventional
Listing Terms Cash, Conventional
Special Listing Condition None
Read Less

© 2024 METROLIST, INC., DBA RECOLORADO® – All Rights Reserved
6455 S. Yosemite St., Suite 500 Greenwood Village, CO 80111 USA
Bought with The Denver 100 LLC
GET MORE INFORMATION




