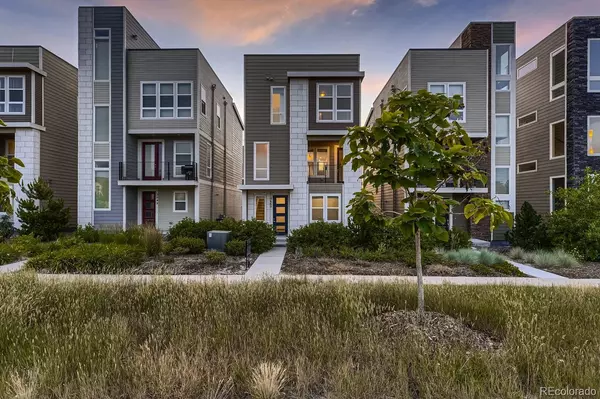For more information regarding the value of a property, please contact us for a free consultation.
3660 Cerf WAY Castle Rock, CO 80109
Want to know what your home might be worth? Contact us for a FREE valuation!

Our team is ready to help you sell your home for the highest possible price ASAP
Key Details
Sold Price $554,000
Property Type Single Family Home
Sub Type Single Family Residence
Listing Status Sold
Purchase Type For Sale
Square Footage 2,071 sqft
Price per Sqft $267
Subdivision The Meadows
MLS Listing ID 9795956
Sold Date 09/26/24
Style Urban Contemporary
Bedrooms 3
Full Baths 1
Half Baths 1
Three Quarter Bath 1
Condo Fees $101
HOA Fees $101/mo
HOA Y/N Yes
Originating Board recolorado
Year Built 2019
Annual Tax Amount $3,942
Tax Year 2023
Lot Size 1,742 Sqft
Acres 0.04
Property Description
This Home is where modern meets country. Nestled in the heart of Castle Rock is this Beautiful 3 story home with a rooftop deck allowing you to soak in the 360 degree views and amazing sunsets. As you enter the main level from the attached two car garage, you'll find a nice main floor office and large storage/coat closet. Just up the stairs is a lovely large kitchen with white cabinets, stainless steel appliances, a kitchen island and quartz counter tops. A dining area, powder bath, a large living room with a cascade of natural light. Just off the living room is a covered balcony and a large bonus storage area or zoom room if you wish. On the next level you have a large primary suite with an awesome walk-in-closet and a nice primary bath. Around the corner are two additional bedrooms and a full guest bath. On the final level is part of the reason you will enjoy purchasing this lovely home. Enjoy a tremendous amount of eye candy with sunshine and miles upon miles of views on your 500sq ft. rooftop deck. This home has been newly painted with all new carpet throughout and it shows absolutley stunning! BONUS>>>Call listing agent for details. Show & Sell!!! Professionals pictures will be posted Thursday afternoon. Call listing agent regarding the assumable loan. 2.3% interest but there will be a premium….worth it!!!
Location
State CO
County Douglas
Interior
Interior Features Ceiling Fan(s), Eat-in Kitchen, High Ceilings, Kitchen Island, Open Floorplan, Quartz Counters
Heating Forced Air
Cooling Central Air
Flooring Carpet, Laminate
Fireplace N
Appliance Convection Oven, Dishwasher, Disposal, Microwave, Oven, Range, Refrigerator
Exterior
Exterior Feature Balcony, Lighting
Garage Concrete
Garage Spaces 2.0
Fence None
Utilities Available Electricity Connected, Natural Gas Connected
Roof Type Membrane
Parking Type Concrete
Total Parking Spaces 2
Garage Yes
Building
Lot Description Landscaped, Level
Story Three Or More
Foundation Structural
Sewer Public Sewer
Level or Stories Three Or More
Structure Type Stone,Wood Siding
Schools
Elementary Schools Meadow View
Middle Schools Castle Rock
High Schools Castle View
School District Douglas Re-1
Others
Senior Community No
Ownership Individual
Acceptable Financing Cash, Conventional, FHA, Qualified Assumption, VA Loan
Listing Terms Cash, Conventional, FHA, Qualified Assumption, VA Loan
Special Listing Condition None
Read Less

© 2024 METROLIST, INC., DBA RECOLORADO® – All Rights Reserved
6455 S. Yosemite St., Suite 500 Greenwood Village, CO 80111 USA
Bought with Redfin Corporation
GET MORE INFORMATION




