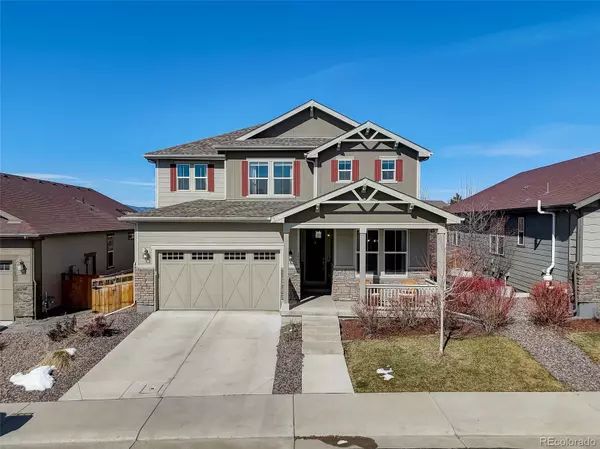For more information regarding the value of a property, please contact us for a free consultation.
3897 Forever CIR Castle Rock, CO 80109
Want to know what your home might be worth? Contact us for a FREE valuation!

Our team is ready to help you sell your home for the highest possible price ASAP
Key Details
Sold Price $720,000
Property Type Single Family Home
Sub Type Single Family Residence
Listing Status Sold
Purchase Type For Sale
Square Footage 2,725 sqft
Price per Sqft $264
Subdivision The Meadows
MLS Listing ID 5120393
Sold Date 10/01/24
Style Mountain Contemporary
Bedrooms 4
Full Baths 2
Half Baths 1
Condo Fees $246
HOA Fees $82/qua
HOA Y/N Yes
Originating Board recolorado
Year Built 2018
Annual Tax Amount $3,673
Tax Year 2022
Lot Size 6,098 Sqft
Acres 0.14
Property Description
WELCOME HOME to The Meadows! This highly-coveted master-planned community (www.meadowscastlerock.com ) contains parks, playgrounds, paths, plus pools, tennis, volleyball (and much more) at The Grange Cultural Arts Center and The Taft House. This stunning KB Home is four years young and was formerly the model show home with significant upgrades included custom millwork, luxury kitchen & bathrooms, and built-in speakers in many rooms. Boasting stunning Front Range views, this incredible home has a contemporary color palette, abundant natural light, and plenty of space for modern living. The main level includes a private den with double French doors, and a graceful open-concept floor plan ideal for entertaining. The kitchen is a culinary dream featuring crisp quartz surfaces, stainless appliances, a large island, under-cabinet lighting, and a pantry. The spacious yet cozy living room has large windows and custom stonework. There is plenty of room for both casual and formal dining. Upstairs, you’ll find a marvelous multi-function loft, a secluded primary retreat with spa-like five-piece ensuite and walk-in closet, three spacious secondary bedrooms, a full bathroom and convenient laundry room with plenty of storage. The lower level is truly a blank canvas with four egress windows and bathroom rough-in. The peaceful backyard is fully fenced & landscaped, with a large patio & pergola. Ideally situated near shopping, dining, schools, medical, Phillip S. Miller Park, The Outlets, and quaint downtown Castle Rock. Minutes away from both I-25 and Highway 85 (Santa Fe). ** Sellers have moved out ** Remaining furniture items can be included with a solid offer ** Quick possession available **
Location
State CO
County Douglas
Rooms
Basement Bath/Stubbed, Daylight, Full, Sump Pump, Unfinished
Interior
Interior Features Audio/Video Controls, Built-in Features, Eat-in Kitchen, Five Piece Bath, High Ceilings, High Speed Internet, Kitchen Island, Open Floorplan, Pantry, Primary Suite, Quartz Counters, Smart Thermostat, Smoke Free, Sound System, Walk-In Closet(s), Wired for Data
Heating Forced Air, Natural Gas
Cooling Central Air
Flooring Carpet, Vinyl
Fireplace N
Appliance Convection Oven, Dishwasher, Disposal, Dryer, Gas Water Heater, Microwave, Oven, Range, Refrigerator, Self Cleaning Oven, Sump Pump, Washer
Laundry Laundry Closet
Exterior
Garage Concrete, Dry Walled, Exterior Access Door, Insulated Garage, Lighted, Oversized
Garage Spaces 2.0
Fence Full
Utilities Available Cable Available, Electricity Available, Natural Gas Available
View Meadow, Mountain(s)
Roof Type Composition
Parking Type Concrete, Dry Walled, Exterior Access Door, Insulated Garage, Lighted, Oversized
Total Parking Spaces 2
Garage Yes
Building
Lot Description Irrigated, Landscaped, Level, Sprinklers In Front, Sprinklers In Rear
Story Two
Foundation Slab
Sewer Public Sewer
Water Public
Level or Stories Two
Structure Type Stone,Wood Siding
Schools
Elementary Schools Soaring Hawk
Middle Schools Castle Rock
High Schools Castle View
School District Douglas Re-1
Others
Senior Community No
Ownership Individual
Acceptable Financing Cash, Conventional, FHA, VA Loan
Listing Terms Cash, Conventional, FHA, VA Loan
Special Listing Condition None
Read Less

© 2024 METROLIST, INC., DBA RECOLORADO® – All Rights Reserved
6455 S. Yosemite St., Suite 500 Greenwood Village, CO 80111 USA
Bought with Your Castle Real Estate Inc
GET MORE INFORMATION




