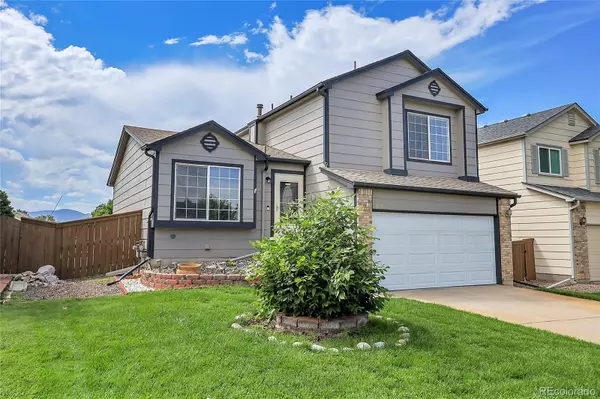For more information regarding the value of a property, please contact us for a free consultation.
9806 Castle Ridge CIR Highlands Ranch, CO 80129
Want to know what your home might be worth? Contact us for a FREE valuation!

Our team is ready to help you sell your home for the highest possible price ASAP
Key Details
Sold Price $608,000
Property Type Single Family Home
Sub Type Single Family Residence
Listing Status Sold
Purchase Type For Sale
Square Footage 1,387 sqft
Price per Sqft $438
Subdivision Highlands Ranch Westridge
MLS Listing ID 4174953
Sold Date 10/21/24
Bedrooms 3
Full Baths 1
Three Quarter Bath 1
Condo Fees $168
HOA Fees $56/qua
HOA Y/N Yes
Abv Grd Liv Area 1,387
Originating Board recolorado
Year Built 1997
Annual Tax Amount $2,755
Tax Year 2023
Lot Size 4,791 Sqft
Acres 0.11
Property Description
Nobody directly behind you -- only SUNSETS and MOUNTAIN VIEWS! -- in this smoke-free and pet-free home in the Westridge area of Highlands Ranch. *With NO HOUSES behind it, this updated and spotless home has loads of natural light entering the great-room area -- the kitchen, the family room, and the dining area.
*From the private backyard, enjoy the MOUNTAINS, panoramic views, and SUNSETS. Check out the photos!
*Upstairs: a large primary bedroom with a walk-in closet, an UPDATED and private primary bathroom, two additional rooms/offices/studies/retreats -- WITH MOUNTAIN VIEWS -- and a full, UPDATED bathroom with dual vanities. *Main floor: a living room/reading room, a family room with a gas fireplace, a dining room/eat-in kitchen, and the spacious, UPDATED kitchen with granite counters, a granite island, a gas stove, stylish gray cabinets, and a tile backsplash.
*Basement: the laundry area, a wash basin, plenty of future-finishing room, rough-in plumbing, a sump pump and pit, and ample storage room in the easily accessible crawl space.
*A one-minute walk from miles of open space, a five-minute walk to a dog park, and a five-minute walk to Redstone Park, which features a playground, a duck pond, and tennis courts.
*Plus: roof replaced in 2018, exterior painted in 2021, and furnace's motherboard replaced in 2023; a furnace-mount humidifier and a whole-house air cleaner.
*The HOA dues include access to all four recreation centers, which offer several pools, workout facilities, batting cages, tennis courts, and much more. The Westridge Rec Center is only a half-mile away.
Location
State CO
County Douglas
Zoning PDU
Rooms
Basement Bath/Stubbed, Crawl Space, Sump Pump, Unfinished
Interior
Interior Features Ceiling Fan(s), Eat-in Kitchen, Granite Counters, Kitchen Island, Open Floorplan, Primary Suite, Smoke Free, Utility Sink, Walk-In Closet(s)
Heating Forced Air, Natural Gas
Cooling Central Air
Flooring Carpet, Tile
Fireplaces Number 1
Fireplaces Type Family Room, Gas
Fireplace Y
Appliance Dishwasher, Disposal, Dryer, Humidifier, Microwave, Oven, Refrigerator, Self Cleaning Oven, Sump Pump, Washer
Laundry In Unit
Exterior
Exterior Feature Private Yard, Rain Gutters
Garage Concrete
Garage Spaces 2.0
Fence Full
Utilities Available Cable Available, Electricity Connected, Natural Gas Connected
Roof Type Composition
Total Parking Spaces 2
Garage Yes
Building
Lot Description Landscaped, Level, Sprinklers In Front, Sprinklers In Rear
Sewer Public Sewer
Water Public
Level or Stories Multi/Split
Structure Type Frame,Wood Siding
Schools
Elementary Schools Trailblazer
Middle Schools Ranch View
High Schools Thunderridge
School District Douglas Re-1
Others
Senior Community No
Ownership Individual
Acceptable Financing 1031 Exchange, Cash, Conventional, FHA, VA Loan
Listing Terms 1031 Exchange, Cash, Conventional, FHA, VA Loan
Special Listing Condition None
Pets Description Cats OK, Dogs OK, Yes
Read Less

© 2024 METROLIST, INC., DBA RECOLORADO® – All Rights Reserved
6455 S. Yosemite St., Suite 500 Greenwood Village, CO 80111 USA
Bought with Key Real Estate Group LLC
GET MORE INFORMATION




