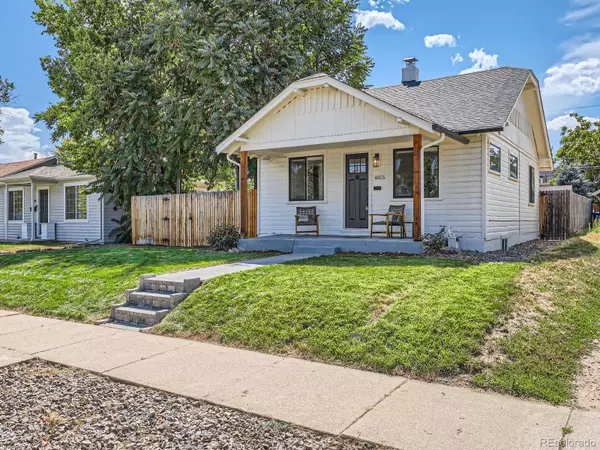For more information regarding the value of a property, please contact us for a free consultation.
4855 King ST Denver, CO 80221
Want to know what your home might be worth? Contact us for a FREE valuation!

Our team is ready to help you sell your home for the highest possible price ASAP
Key Details
Sold Price $550,000
Property Type Single Family Home
Sub Type Single Family Residence
Listing Status Sold
Purchase Type For Sale
Square Footage 1,178 sqft
Price per Sqft $466
Subdivision Berkeley
MLS Listing ID 4276204
Sold Date 10/29/24
Style Bungalow
Bedrooms 3
Full Baths 1
HOA Y/N No
Abv Grd Liv Area 758
Originating Board recolorado
Year Built 1906
Annual Tax Amount $2,712
Tax Year 2023
Lot Size 6,098 Sqft
Acres 0.14
Property Description
PRICE REDUCTION!!Welcome to your dream home! This gorgeous remodeled home greets you with a darling front porch and charming drive-up appeal in the sought-after Berkeley neighborhood. The interior provides a move-in ready property which includes newly refinished hardwood floors. The new kitchen includes stainless steel appliances and quartz countertops with a cozy eat-in/breakfast nook. The home is light and bright and ready for your personal touches. The stunning, fully fenced yard (with mature trees) has been professionally landscaped and provides an oasis of privacy and space. The home also features a new 2-car garage with an additional parking space right next to the new garage. Spend quality time at the nearby Rocky Mountain and Barkley Lake Parks, Sloan's Lake, the Willis Case Golf Course, the shops and restaurants on Tennyson, and much more! The home is also only blocks away from Regis University. GREAT LOCATION with quick and easy highway access to I70 to head to the mountains, the airport, or downtown (only 4 miles). A brand new sound barrier wall with concrete noise-reduction panels is being built on 170 at the end of the block...to be completed this year. Don't miss this unique opportunity to live in a great neighborhood in this turn-key property!
Location
State CO
County Denver
Zoning U-SU-C
Rooms
Basement Finished, Partial
Main Level Bedrooms 2
Interior
Interior Features Breakfast Nook, Built-in Features, Eat-in Kitchen, Quartz Counters
Heating Floor Furnace, Forced Air, Natural Gas
Cooling Central Air
Flooring Carpet, Tile, Wood
Fireplace N
Appliance Dishwasher, Disposal, Dryer, Gas Water Heater, Microwave, Oven, Range, Refrigerator, Washer
Exterior
Exterior Feature Private Yard
Garage Concrete, Exterior Access Door, Lighted
Garage Spaces 2.0
Fence Full
Utilities Available Electricity Connected, Natural Gas Connected
Roof Type Composition
Total Parking Spaces 4
Garage No
Building
Lot Description Landscaped, Level, Near Public Transit, Sprinklers In Front, Sprinklers In Rear
Foundation Concrete Perimeter
Sewer Public Sewer
Water Public
Level or Stories One
Structure Type Frame,Wood Siding
Schools
Elementary Schools Centennial
Middle Schools Skinner
High Schools North
School District Denver 1
Others
Senior Community No
Ownership Individual
Acceptable Financing Cash, Conventional, FHA, VA Loan
Listing Terms Cash, Conventional, FHA, VA Loan
Special Listing Condition None
Read Less

© 2024 METROLIST, INC., DBA RECOLORADO® – All Rights Reserved
6455 S. Yosemite St., Suite 500 Greenwood Village, CO 80111 USA
Bought with The Agency - Denver
GET MORE INFORMATION




