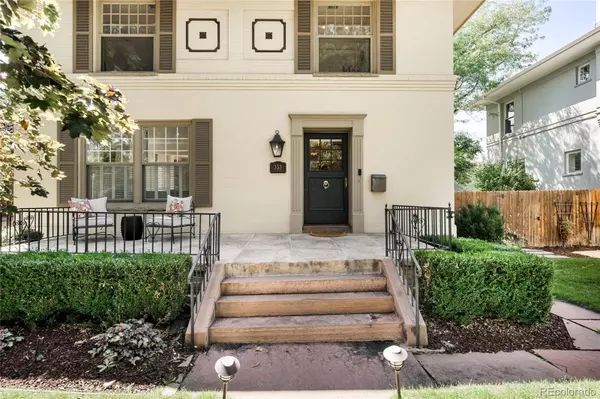For more information regarding the value of a property, please contact us for a free consultation.
333 N Marion ST Denver, CO 80218
Want to know what your home might be worth? Contact us for a FREE valuation!

Our team is ready to help you sell your home for the highest possible price ASAP
Key Details
Sold Price $1,760,000
Property Type Single Family Home
Sub Type Single Family Residence
Listing Status Sold
Purchase Type For Sale
Square Footage 2,389 sqft
Price per Sqft $736
Subdivision Denver Country Club
MLS Listing ID 5189366
Sold Date 11/04/24
Style Denver Square
Bedrooms 4
Full Baths 2
Half Baths 1
HOA Y/N No
Abv Grd Liv Area 2,389
Originating Board recolorado
Year Built 1905
Annual Tax Amount $9,577
Tax Year 2023
Lot Size 6,098 Sqft
Acres 0.14
Property Description
NEW AND IMPROVED PRICE!! 100% THE BEST VALUE IN COUNTRY CLUB!
Welcome to your dream home in the coveted Denver Country Club neighborhood! This beautifully updated Denver Square seamlessly blends classic charm with modern luxury, offering the perfect balance of historic elegance and contemporary convenience.
Step inside and be greeted by an inviting foyer adorned with original hardwood floors and intricate moldings, setting the tone for the impeccable craftsmanship found throughout the home. The spacious living room features a cozy wood-burning fireplace, ideal for gatherings with family and friends, while large windows flood the space with natural light, creating a warm and inviting ambiance.
The gourmet kitchen is a chef's delight, boasting high-end stainless steel appliances, custom cabinetry, granite countertops, and a stylish subway tile backsplash. Whether you're hosting intimate dinners or large family gatherings, the adjacent dining room provides an elegant setting for any occasion.
Retreat to the luxurious main-floor primary suite, complete with a spa-like ensuite bathroom featuring a soaking tub, dual vanities, and a walk-in shower. Three additional bedrooms upstairs offer ample space for guests or a growing family, while the basement provides a versatile bonus area that can be customized to suit your needs.
Outside, the professionally landscaped yard offers a private oasis for relaxation and entertaining, with a charming patio and lush greenery providing the perfect backdrop for al fresco dining or summer soirées.
Located in one of Denver's most prestigious neighborhoods, this home offers unparalleled access to Cherry Creek dining, shopping, and entertainment options, as well as top-rated schools and outdoor recreational opportunities. Don't miss your chance to own a piece of Denver history in this timeless and highly sought-after neighborhood. Schedule your showing today!
Location
State CO
County Denver
Zoning U-SU-C
Rooms
Basement Daylight, Partial, Unfinished
Main Level Bedrooms 1
Interior
Interior Features Built-in Features, Ceiling Fan(s), Entrance Foyer, Five Piece Bath, Granite Counters, Kitchen Island, Marble Counters, Open Floorplan, Pantry, Primary Suite, Smart Thermostat, Smoke Free, Solid Surface Counters, Walk-In Closet(s)
Heating Forced Air, Natural Gas
Cooling Central Air
Flooring Tile, Wood
Fireplaces Number 1
Fireplaces Type Living Room, Wood Burning Stove
Fireplace Y
Appliance Convection Oven, Dishwasher, Disposal, Dryer, Freezer, Gas Water Heater, Microwave, Oven, Range, Range Hood, Refrigerator, Self Cleaning Oven, Sump Pump, Warming Drawer, Washer
Laundry In Unit
Exterior
Exterior Feature Barbecue, Gas Grill, Private Yard
Garage 220 Volts, Concrete, Exterior Access Door, Lighted
Garage Spaces 2.0
Fence Full
Utilities Available Electricity Available, Electricity Connected
Roof Type Composition
Total Parking Spaces 3
Garage No
Building
Lot Description Level, Sprinklers In Front, Sprinklers In Rear
Sewer Public Sewer
Water Public
Level or Stories Two
Structure Type Brick
Schools
Elementary Schools Dora Moore
Middle Schools Morey
High Schools East
School District Denver 1
Others
Senior Community No
Ownership Individual
Acceptable Financing Cash, Conventional, FHA, Jumbo, VA Loan
Listing Terms Cash, Conventional, FHA, Jumbo, VA Loan
Special Listing Condition None
Read Less

© 2024 METROLIST, INC., DBA RECOLORADO® – All Rights Reserved
6455 S. Yosemite St., Suite 500 Greenwood Village, CO 80111 USA
Bought with Kentwood Real Estate City Properties
GET MORE INFORMATION




