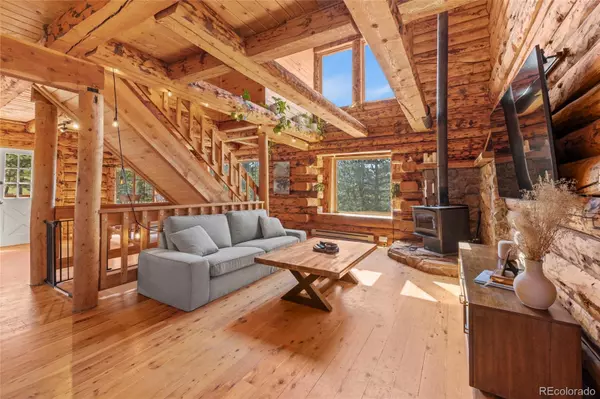For more information regarding the value of a property, please contact us for a free consultation.
310 Holmes Gulch RD Bailey, CO 80421
Want to know what your home might be worth? Contact us for a FREE valuation!

Our team is ready to help you sell your home for the highest possible price ASAP
Key Details
Sold Price $664,000
Property Type Single Family Home
Sub Type Single Family Residence
Listing Status Sold
Purchase Type For Sale
Square Footage 2,514 sqft
Price per Sqft $264
Subdivision Park 80 West
MLS Listing ID 9339908
Sold Date 11/20/24
Style Mountain Contemporary
Bedrooms 3
Full Baths 2
Half Baths 1
HOA Y/N No
Abv Grd Liv Area 1,529
Originating Board recolorado
Year Built 1992
Annual Tax Amount $2,165
Tax Year 2022
Lot Size 2.650 Acres
Acres 2.65
Property Description
Welcome to your mountain getaway! Come explore this stunning 3BD/3BTH log home, perfectly situated on 2.65 acres with an incredible Mother-in-Law Suite. Nature enthusiasts, this is your paradise – Pikes National Forest is practically your backyard, and the South Platte River is just a stone's throw away. You'll enjoy the essence of rustic luxury with rich wood beams, a cozy wood-burning fireplace, and custom-built cabinetry that envelopes you in warmth and comfort. Sunlight shines through the expansive windows through the vaulted ceilings, bathing the inviting floor plan in natural light. The heart of the home, an updated and spacious kitchen with a charming eat-in dining area, features granite countertops and stainless-steel appliances. Enjoy family meals in the welcoming eat-in dining area. Upstairs, a versatile loft area offers breathtaking views and serves as the perfect space for your home office, gym, or game room. The upper level also boasts two bedrooms, a full bathroom, including the primary suite with a private balcony to savor morning coffee and evening sunsets. The versatile Mother-in-Law Suite on the lower level offers additional living space, a convenient wet bar, a cozy bedroom, and a full bathroom. It's the ideal spot for guests, teenagers, or extended family. Store your cars, toys, and tools in the spacious barn-style garage with a loft that offers ample storage space. For those with furry friends or dreams of backyard chickens, there's a fenced-in area ready for your pets. With quick access to US-285 just a few miles away, you'll enjoy the serenity of mountain living without sacrificing convenience to city amenities. This mountain retreat exudes a unique lodge-like ambiance that you won't find anywhere else. Don't miss your chance to call it yours! The Seller is Offering a $10,000 Concesion toward Rate Buy Down or Closing Costs for the right offer.
Location
State CO
County Park
Rooms
Basement Exterior Entry, Finished, Full, Walk-Out Access
Interior
Interior Features In-Law Floor Plan, Vaulted Ceiling(s)
Heating Baseboard, Wood
Cooling None
Flooring Wood
Fireplaces Number 2
Fireplaces Type Family Room, Free Standing, Living Room, Pellet Stove, Wood Burning Stove
Fireplace Y
Appliance Dishwasher, Dryer, Microwave, Oven, Refrigerator, Washer
Laundry In Unit
Exterior
Exterior Feature Balcony
Parking Features Circular Driveway, Exterior Access Door, Oversized
Garage Spaces 3.0
Fence Partial
Utilities Available Cable Available, Electricity Available
View Mountain(s)
Roof Type Metal
Total Parking Spaces 3
Garage Yes
Building
Lot Description Sloped
Sewer Septic Tank
Water Well
Level or Stories Three Or More
Structure Type Log
Schools
Elementary Schools Deer Creek
Middle Schools Fitzsimmons
High Schools Platte Canyon
School District Platte Canyon Re-1
Others
Senior Community No
Ownership Individual
Acceptable Financing Cash, Conventional
Listing Terms Cash, Conventional
Special Listing Condition None
Read Less

© 2025 METROLIST, INC., DBA RECOLORADO® – All Rights Reserved
6455 S. Yosemite St., Suite 500 Greenwood Village, CO 80111 USA
Bought with Colorado Home Realty



