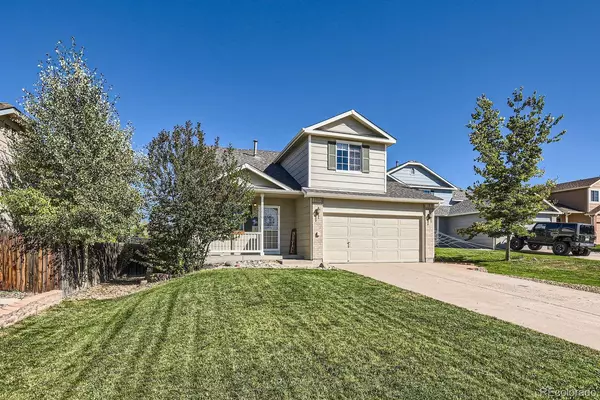For more information regarding the value of a property, please contact us for a free consultation.
11210 Wintergreen DR Parker, CO 80138
Want to know what your home might be worth? Contact us for a FREE valuation!

Our team is ready to help you sell your home for the highest possible price ASAP
Key Details
Sold Price $516,000
Property Type Single Family Home
Sub Type Single Family Residence
Listing Status Sold
Purchase Type For Sale
Square Footage 1,694 sqft
Price per Sqft $304
Subdivision Villages Of Parker
MLS Listing ID 4224645
Sold Date 12/27/24
Bedrooms 3
Full Baths 1
Half Baths 1
Three Quarter Bath 1
Condo Fees $800
HOA Fees $66/ann
HOA Y/N Yes
Abv Grd Liv Area 1,266
Originating Board recolorado
Year Built 1999
Annual Tax Amount $3,782
Tax Year 2023
Lot Size 8,712 Sqft
Acres 0.2
Property Description
Buy This Home and We'll Buy Yours!* Awesome Price Adjustment! Gorgeous Two-Story Home with a Third Bedroom Option and Brand New Carpeting being installed on the entire upper level in Canterberry Crossing! Nestled on a large lot in the highly desirable Canterberry Crossing Neighborhood, this beautifully remodeled two-story home is truly a must-see. Now with added flexibility: the upper-level loft was originally designed with a third bedroom option by the builder, and the seller is offering to convert it into a third bedroom at your request! The magnificent kitchen has been completely transformed, boasting exquisite quartz countertops, brand-new cabinets, and top-of-the-line GE Café stainless steel appliances. A standout copper apron-front sink adds elegance, complemented by a full-tiled backsplash, canned lighting, and stylish pendant fixtures that create a warm and inviting space perfect for entertaining. The main floor impresses with vaulted ceilings and luxury vinyl flooring throughout. A wrought iron railing leads to the spacious primary suite, featuring a beautifully remodeled bathroom with stunning finishes. French doors open to a Trex deck and patio, overlooking a huge private backyard that backs to open space for added tranquility. Additional highlights include a full finished basement with a brand-new furnace and hot water heater. This home's ideal location offers easy access to the community pool, parks, bike paths, and nearby schools. Don't miss this incredible home with the flexibility to meet your needs—schedule your showing today! *cond. apply
Location
State CO
County Douglas
Zoning R-1
Rooms
Basement Partial
Interior
Interior Features Ceiling Fan(s), Eat-in Kitchen, High Ceilings, Kitchen Island, Open Floorplan, Pantry, Primary Suite, Quartz Counters, Radon Mitigation System, Smart Thermostat
Heating Forced Air
Cooling Central Air
Flooring Carpet, Vinyl
Fireplace N
Appliance Convection Oven, Dishwasher, Disposal, Double Oven, Gas Water Heater, Range, Range Hood, Refrigerator
Exterior
Exterior Feature Private Yard
Parking Features Concrete
Garage Spaces 2.0
Utilities Available Cable Available, Electricity Connected, Natural Gas Connected, Phone Available
Roof Type Composition
Total Parking Spaces 2
Garage Yes
Building
Lot Description Open Space
Sewer Public Sewer
Water Public
Level or Stories Two
Structure Type Brick,Frame
Schools
Elementary Schools Frontier Valley
Middle Schools Cimarron
High Schools Legend
School District Douglas Re-1
Others
Senior Community No
Ownership Individual
Acceptable Financing Cash, Conventional, FHA, VA Loan
Listing Terms Cash, Conventional, FHA, VA Loan
Special Listing Condition None
Read Less

© 2025 METROLIST, INC., DBA RECOLORADO® – All Rights Reserved
6455 S. Yosemite St., Suite 500 Greenwood Village, CO 80111 USA
Bought with Compass - Denver



