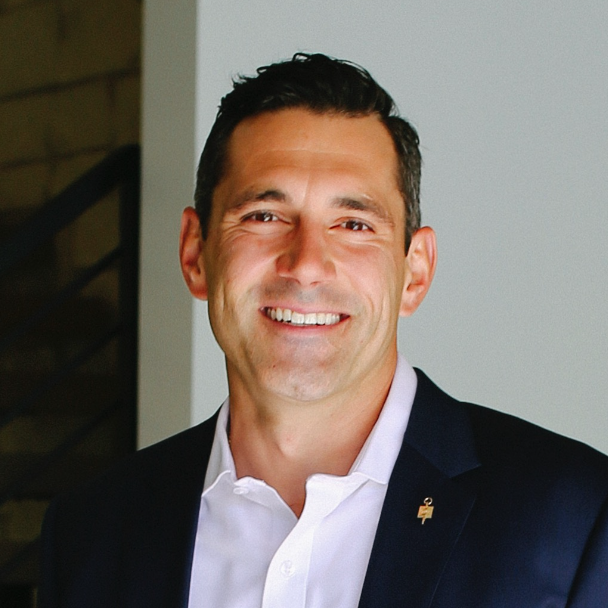For more information regarding the value of a property, please contact us for a free consultation.
3501 W 41st AVE Denver, CO 80211
Want to know what your home might be worth? Contact us for a FREE valuation!

Our team is ready to help you sell your home for the highest possible price ASAP
Key Details
Sold Price $835,000
Property Type Single Family Home
Sub Type Single Family Residence
Listing Status Sold
Purchase Type For Sale
Square Footage 1,442 sqft
Price per Sqft $579
Subdivision Harkness Heights
MLS Listing ID 2183064
Sold Date 03/26/25
Bedrooms 3
Full Baths 1
Three Quarter Bath 1
HOA Y/N No
Abv Grd Liv Area 1,442
Originating Board recolorado
Year Built 1954
Annual Tax Amount $3,493
Tax Year 2023
Lot Size 6,098 Sqft
Acres 0.14
Property Sub-Type Single Family Residence
Property Description
*** SHOWINGS START SATURDAY -- OPEN HOUSE SATURDAY FROM 12PM-3PM & SUNDAY 10AM-12PM ***
Nestled in the highly desirable Harkness Heights neighborhood, this beautifully remodeled 3-bedroom, 2-bathroom ranch-style home offers a perfect blend of modern upgrades and timeless charm. Featuring refinished original hardwood floors and an open, sun-drenched layout, this south-facing corner lot is filled with natural light.
The kitchen boasts quartz countertops, new appliances, and ample workspace, making it perfect for cooking and entertaining. All square footage is above grade, providing a spacious and functional floor plan. Enjoy year-round comfort with a covered front porch and a covered back patio, overlooking the fully landscaped yard—ideal for relaxing or entertaining outdoors.
A 2-car attached garage adds convenience, and the prime location offers easy access to parks, dining, and shops. Don't miss this rare opportunity to own a move-in-ready home in one of Denver's most sought-after neighborhoods!
Location
State CO
County Denver
Zoning U-SU-C
Rooms
Main Level Bedrooms 3
Interior
Interior Features Primary Suite, Quartz Counters
Heating Forced Air
Cooling None
Flooring Tile, Wood
Fireplaces Number 1
Fireplaces Type Bedroom, Wood Burning
Fireplace Y
Appliance Dishwasher, Disposal, Microwave, Oven, Range, Range Hood, Refrigerator
Exterior
Exterior Feature Private Yard
Garage Spaces 2.0
Fence Partial
Roof Type Composition
Total Parking Spaces 2
Garage Yes
Building
Lot Description Corner Lot, Level
Sewer Public Sewer
Level or Stories One
Structure Type Brick
Schools
Elementary Schools Centennial
Middle Schools Denver Montessori
High Schools North
School District Denver 1
Others
Senior Community No
Ownership Corporation/Trust
Acceptable Financing Cash, Conventional, FHA, VA Loan
Listing Terms Cash, Conventional, FHA, VA Loan
Special Listing Condition None
Read Less

© 2025 METROLIST, INC., DBA RECOLORADO® – All Rights Reserved
6455 S. Yosemite St., Suite 500 Greenwood Village, CO 80111 USA
Bought with Real Broker, LLC DBA Real



